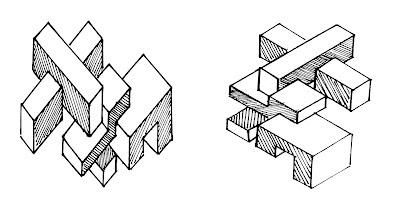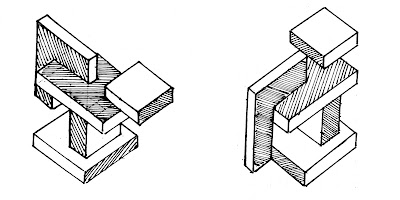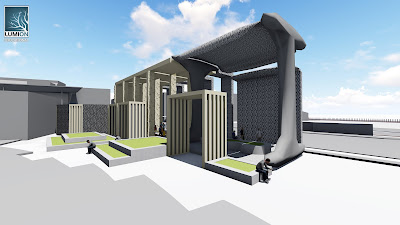The exp-2 is to designed
the light rail station based on the concepts of two architects' projects- Peter
Zumthor and Mies Van Der Rohe. Therme Vals, Brother Klaus Field
Chapel, ermal Bath Vals were well-known projects done by Peter Zumthor
while Mies Van Der Rohe were famous for Barcelona Pavilion, Farmsworth House
and Cullinan Hall.
Their concepts were different from each other. Peter
Zuthor tended to create enclosed space, relied on materials, light and shadow
while Mies Van Der Rohe concepts were more on open space,
structuralism and having a relationship with environment- bringing outside
to inside and vice versa.
However, some similarities can be found within their concepts-
both of them defined naturalism by using materials, and combination with
natures.
Among these concepts- Light and Shadow and Materials
from concepts by Peter Zumthor and Open space and having a relationship with
environment from Mies Van Der Rohe's concepts are being used in this
Experiment-2.
(Exterior View)
The space is created for relaxation and combination with nature
(Exterior View)
The idea was based on the concepts of structuralism by Mies Van Der Rohe
(Exterior View)
Natural daylight is used to create light and shadow affects
(Top View)
(Exterior View)
(Interior View)
The enclosed space to defined walkway to station
(Interior View)
The columns were designed based on one of the Peter Zumthor projects- Sound Box






























